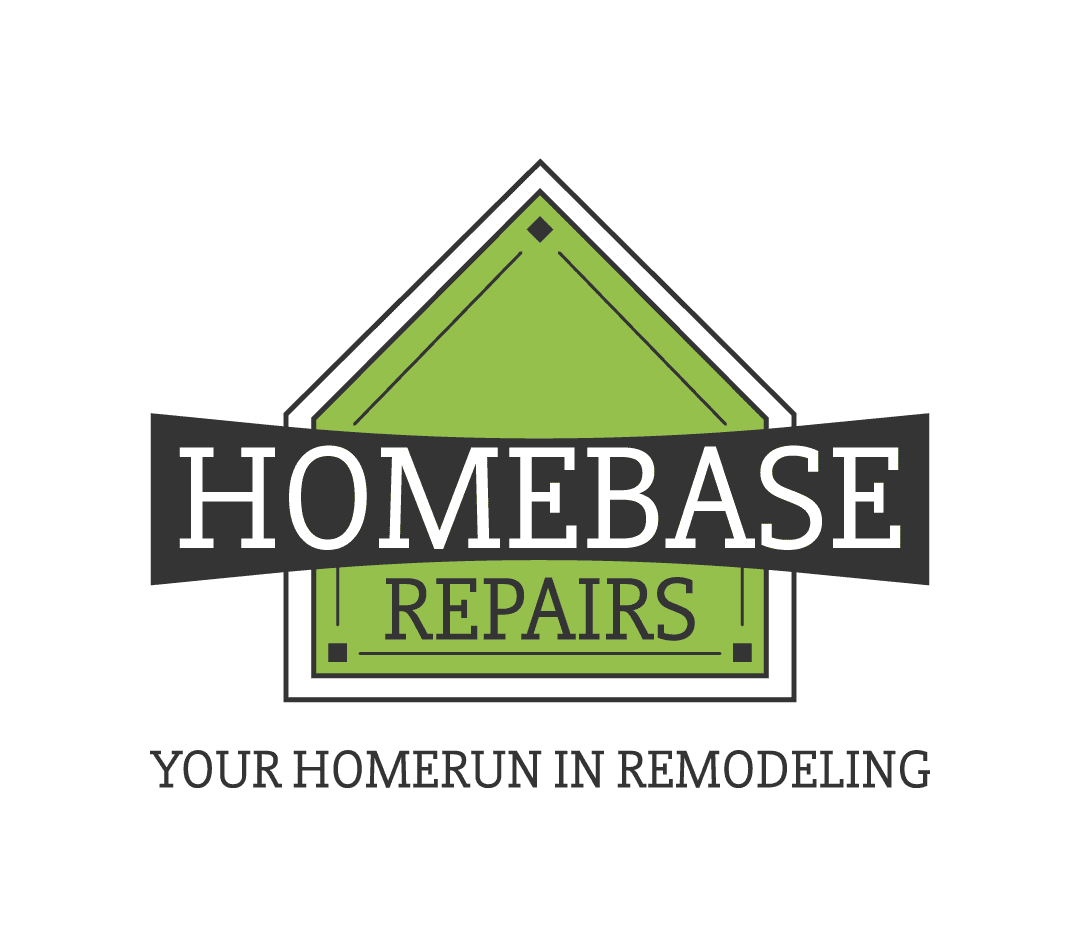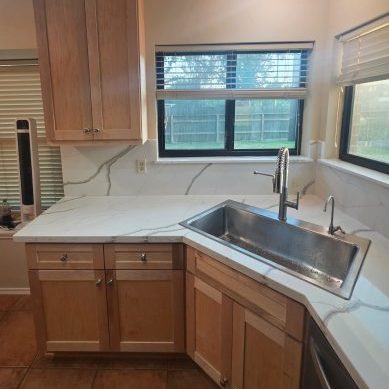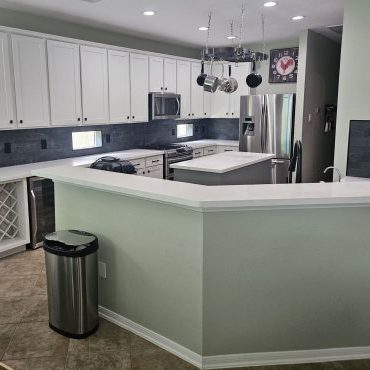Wet Room Bathroom Remodel
A Sugar Land client requested the downward slope to their master bathroom floor be leveled, so that the slope would only be apparent in the toilet and shower area. The original slope started from the garden tub across to the opposite vanity and down to the toilet in the shower area. An attractive tile pattern on 3 walls of this area contrasts with floor tile from the shower throughout the bathroom floor. The garden tub remained, but features a tiled backsplash.The original slope started from the garden tub across to the opposite vanity and down to the toilet in the shower area. New granite tops, light fixtures, frame around existing mirrors, and freshly painted walls complete this remodel. The video below is from our satisfied customer.











